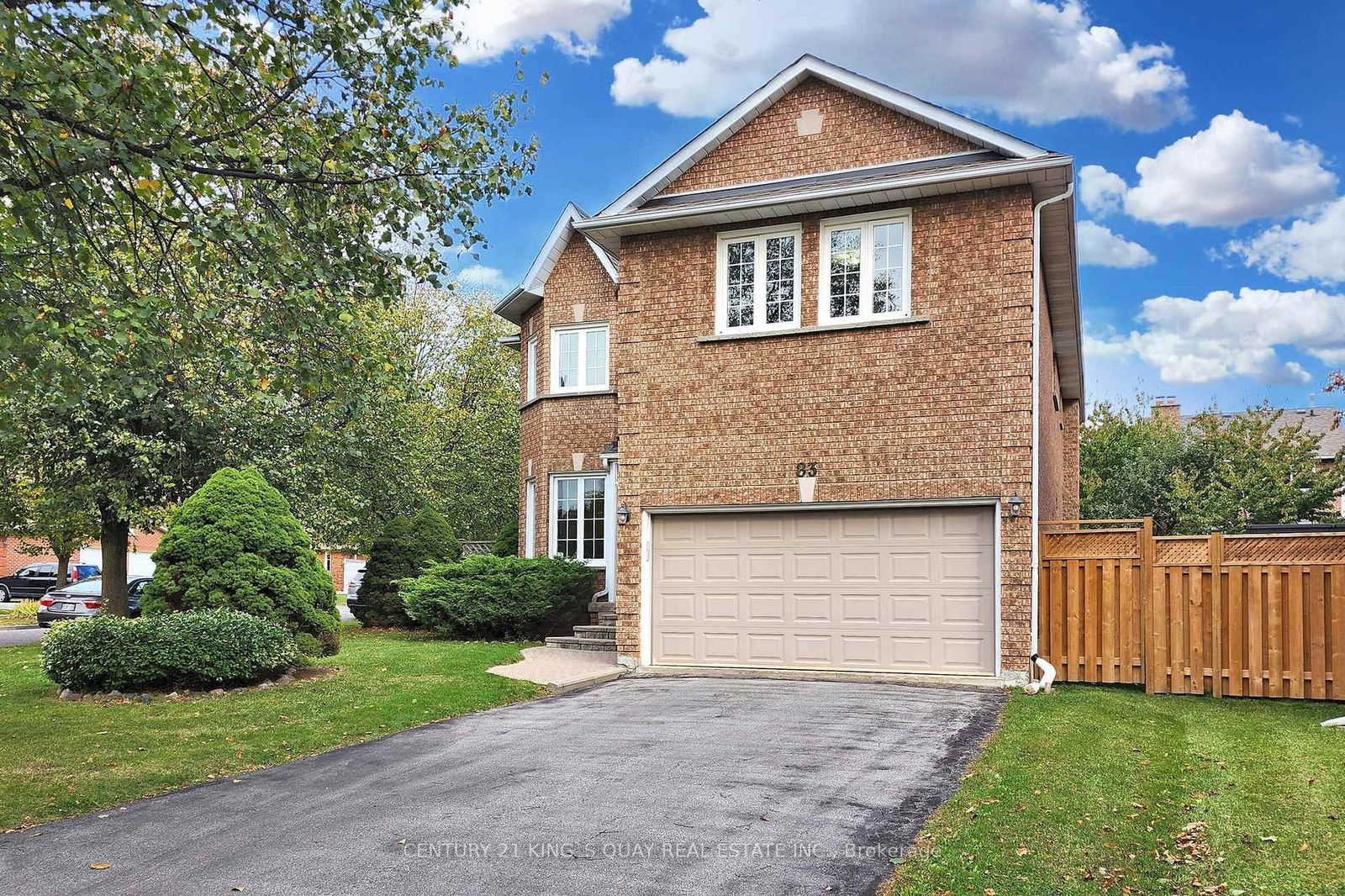$1,628,000
4+1-Bed
4-Bath
2500-3000 Sq. ft
Listed on 3/26/25
Listed by CENTURY 21 KING`S QUAY REAL ESTATE INC.
Immaculate Greenpark Home Well Kept By Original Owner. Situated In A Premium Corner Lot Facing The Park. Over 2800 Sq.ft + Finished Basement. No Sidewalk, Driveway Can Park 4 Cars. Hardwood Floor Throughout. Oak Staircase. Main Floor Laundry Access To Double Garage. Main Floor Library. Cozy Family Room With Fireplace. Updated Kitchen With Granite Countertop, Undermount sink, Stainless Steel Appliances. Sunlit Breakfast Area Walk Out To Backyard. 4 Spacious Bedroom In 2nd Floor. Ensuite Bath & Walk In Closet In The Primary Bedroom. Finished Basement With Recreation Area, Bedroom & 3pc Bath, Laminated Floor, Pot-lights. 64 Feet Wide Fully Fenced Backyard That You And Your Friends Can Enjoy On Specials Occasions. Close To Yonge Street Amenities, Shopping & Dinning. Steps To Schools, Parks, & York Transit. 5 Minute Drive To Go Train Station. High Ranking School Zone. Updated roof (2021), Rough-in Central Vacuum, Cold Room In Basement.
All window coverings; All electrical light fixtures, stainless steel (fridge, stove, exhaust fan), washer/dryer. Central Air, garage door opener.
To view this property's sale price history please sign in or register
| List Date | List Price | Last Status | Sold Date | Sold Price | Days on Market |
|---|---|---|---|---|---|
| XXX | XXX | XXX | XXX | XXX | XXX |
N12043332
Detached, 2-Storey
2500-3000
10+2
4+1
4
2
Attached
6
Central Air
Finished
N
Y
Brick
Forced Air
Y
$7,839.01 (2024)
84.32x54.34 (Feet) - Y
